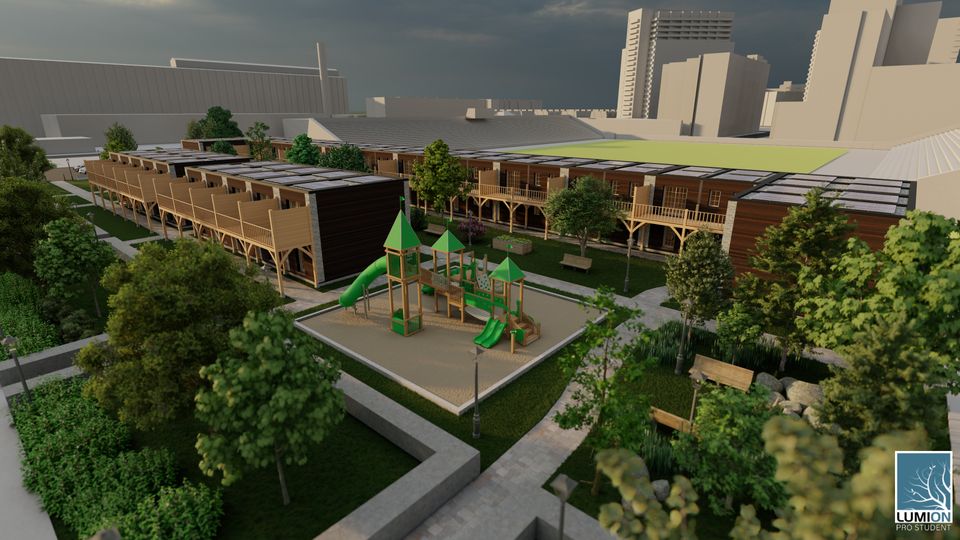This capstone project was completed as a graduation requirement for my Civil Engineering degree at the University of Toronto. It was conducted as a team of 5 during the winter semester of 2021.
The goal of Sanctuary was to design a sustainable and modular building, with an emphasis on fast deployment, in order to provide semi-permanent/permanent housing for dynamic and sudden situations such as natural disasters and pandemics.
The theme of this capstone project was quite fitting for a semester that was conducted entirely online due to the world-wide pandemic.
Project deliverables included a proposal detailing our preliminary plans, and a final report including architectural drawings, material choices, site and room layouts, energy and thermal simulations, and more. Structural calculations were not required, however, considerations were made throughout the design.
You can view the final report here (~21 MB). The main body of the report ends at page 37.
This post will only go over parts that I specifically worked on (sections 2-5 in the linked report). Other sections of the project were completed by team mates.
Proposal
site selection and building program
The site at 69 Fraser Avenue in Toronto's Liberty Village (seen above), was selected by our team from the two provided choices. The site itself, is the current parking lot of the Allan Lamport stadium and is partially occupied by the St. Felix Centre shelter.
Our team proposed to construct a housing complex that would occupy part of the site, and would act as temporary housing for transients in case of emergency. The housing complex would bolster the city's shelters and provide longer-term temporary housing to individuals and families in need.
The team decided to have 2 types of buildings: single-unit, and multi-unit. The single-unit residences would be for single persons or couples, and the multi-unit residences would be for families or groups. The modular building unit between the two types would be largely the same, with slight differences in construction sequence.
This site was developed as a proof of concept, and the goal was to create a modular building design that could be deployed on an expedited schedule to any area.
Design
site layout and modular concepts
I designed the modular building units mainly in Sketchup, a 3D modelling software that I used previously and was already familiar with at the time. I had hoped to use Autodesk's Revit, but due to the short timeline, I decided against learning how to use a new software.
The main idea behind my design was to create a modular building block that could be manufactured in a factory, delivered to the site, and stacked in place. Once stacked, the building exterior and weatherproofing would be completed.
A full description of the construction sequence can be found on pages 12-14 of the report linked above and here (~21 MB).
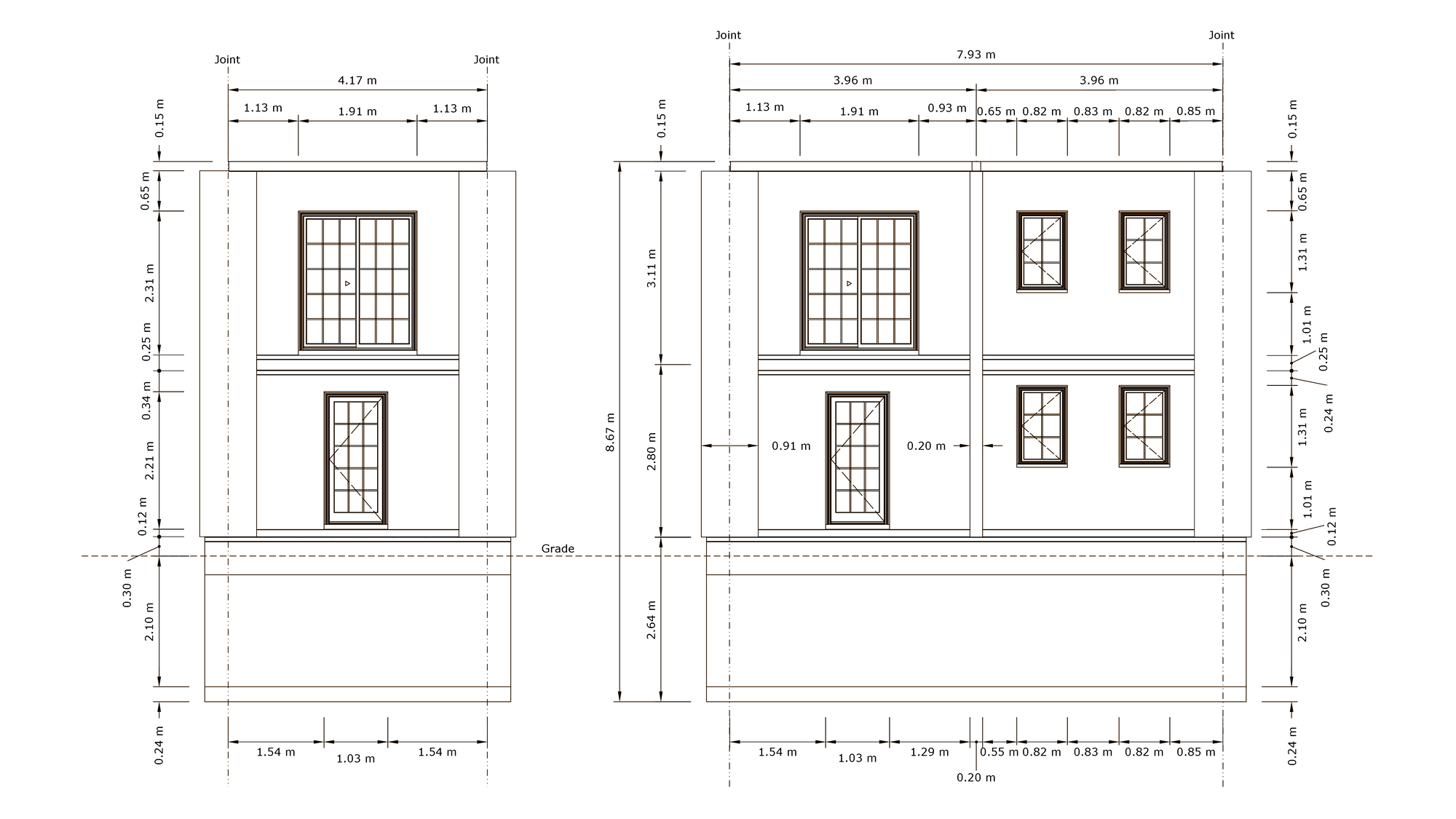
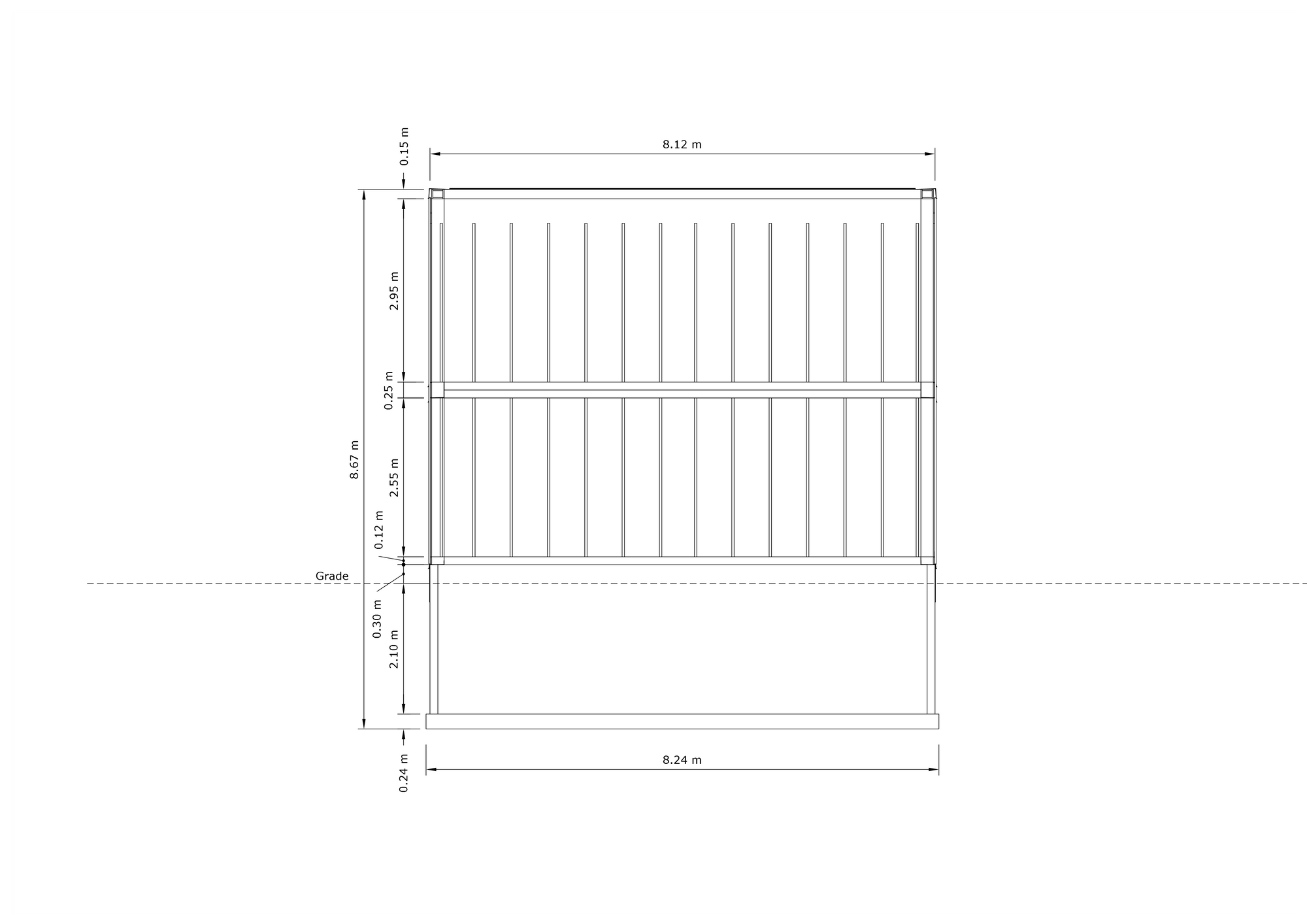
Examples of elevation drawings that were made using Sketchup's Layout tool. Front view of the single and multi-unit modular residences (left). Side view of the modular residence (right).
I modelled the lumber frame, along with the layers that made up the building enclosure. I selected real-world windows and doors from Marvin, and used their modelled products in Sketchup (seen in the elevations above). Additionally, the wall and roof layers were designed with commercially available building materials. The roof and wall layers are depicted in the details below, which I made in AutoCAD. I also specified the locations for flashings in order to ensure connections would be protected from bulk water.
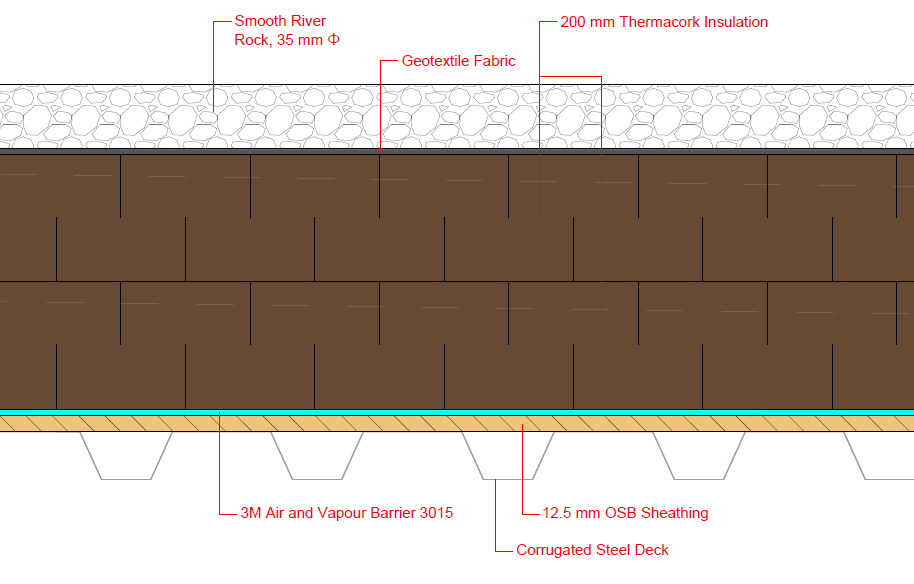
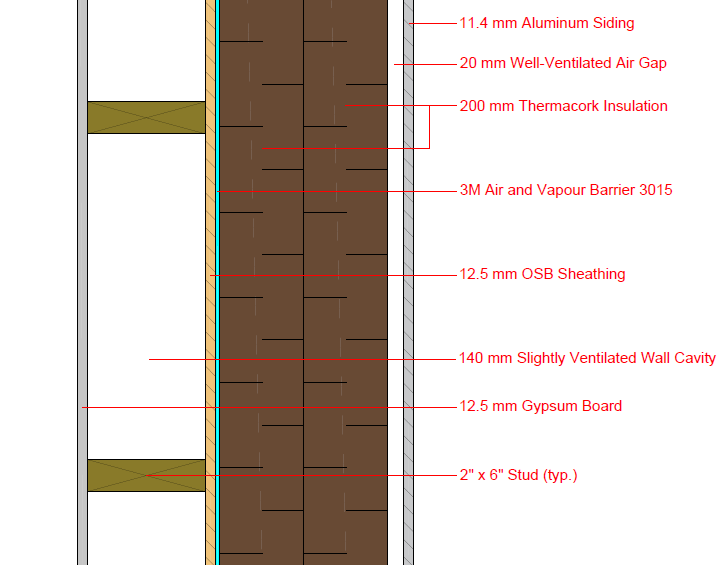
Roof layers (left). Wall layers (right).
Similar AutoCAD drawings for wall-to-wall and roof-to-wall connections can be found in the full report, along with window details on page 23.
Below, is a bird's-eye view of the completed site. The multi-unit residences make up the north wing, and the single unit residences are separated on the south side of the site. Each unit has their own entrance to limit contact, as this was designed in the context of a pandemic.
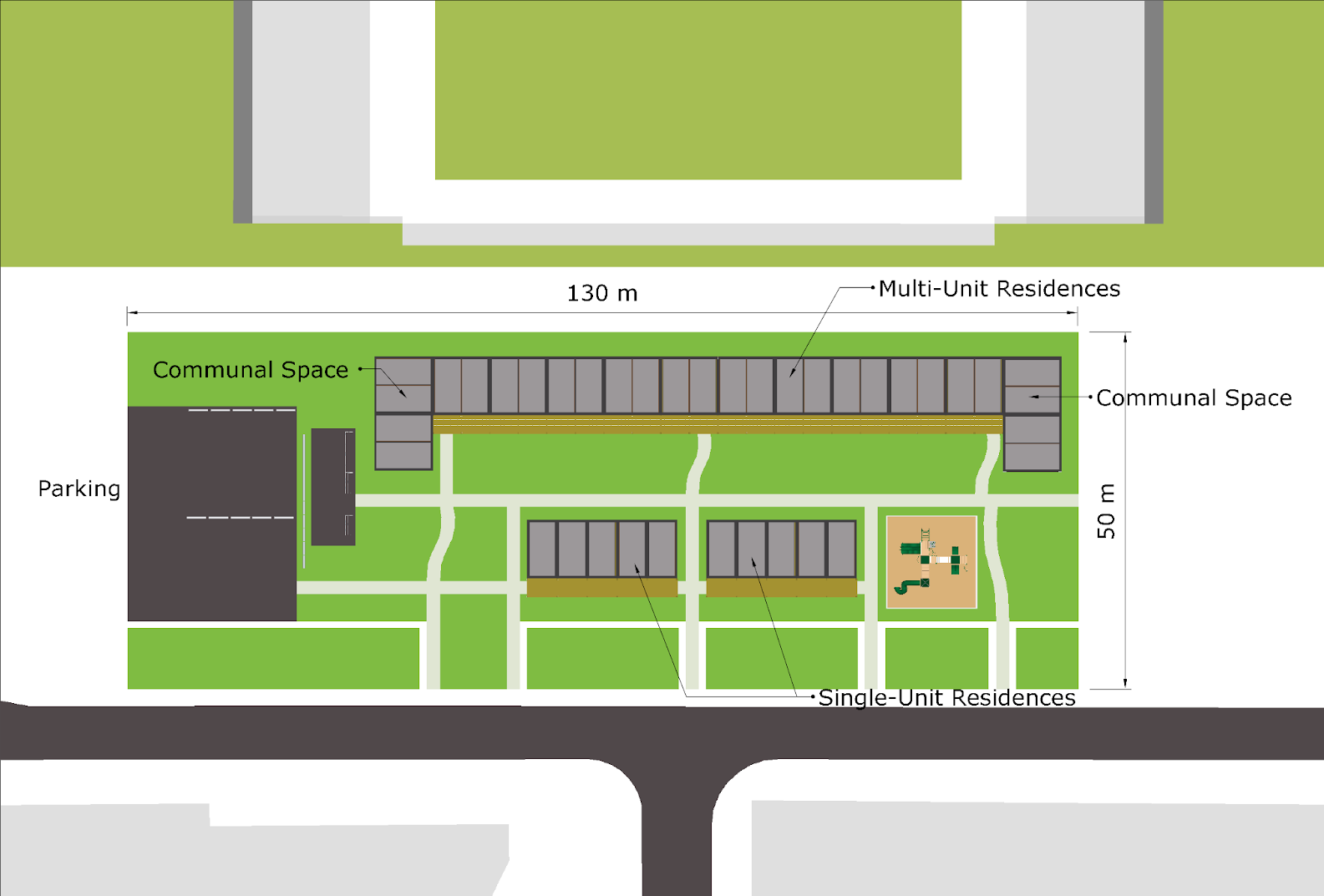
I designed the interior layout after finalizing the modular blocks. I used the Sketchup plugin Skalp to take section cuts of the 3D modelled building, and exported the results to AutoCAD to make things easier. After finishing the floor plans in AutoCAD, I modelled the interior in Sketchup.
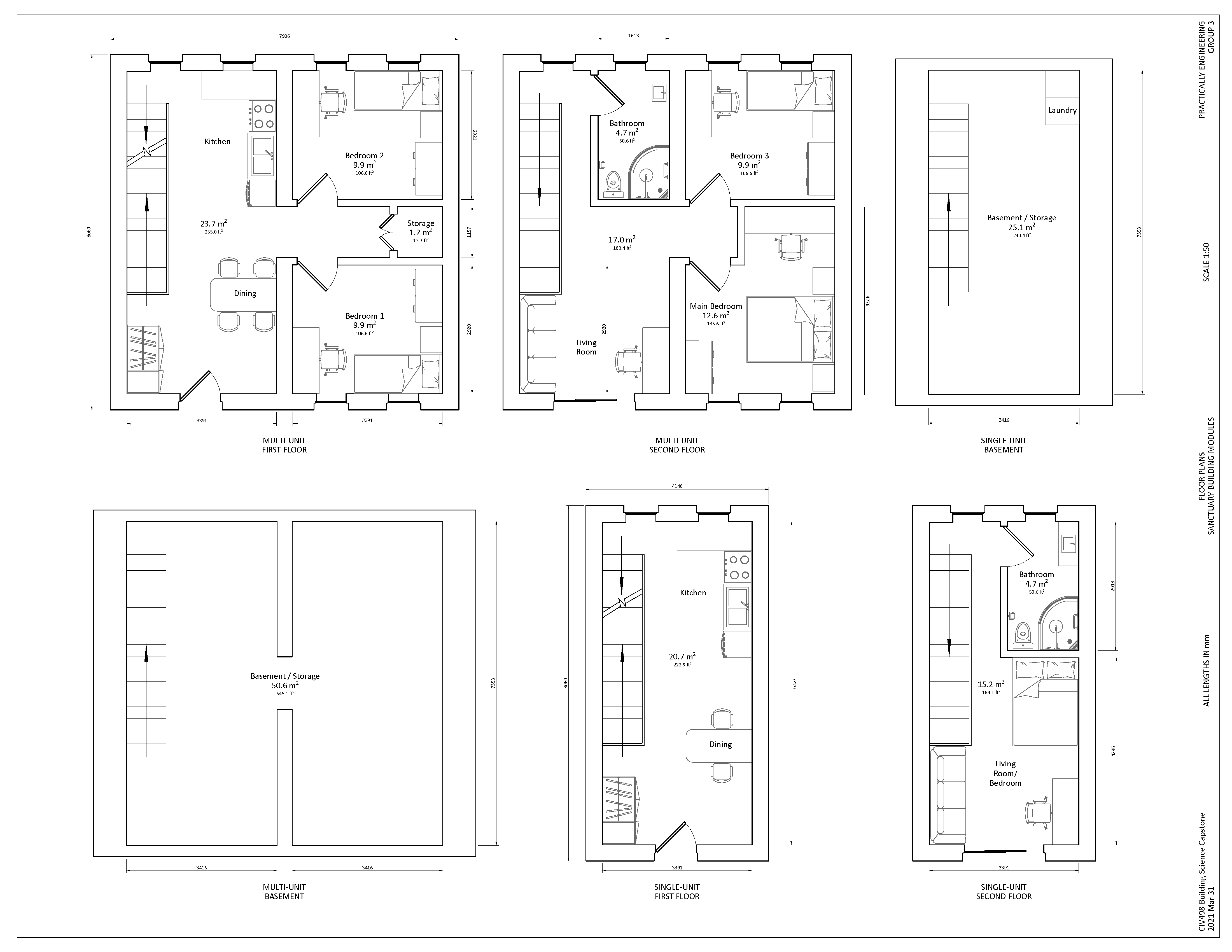
Rendering
I utilized Lumion's Sketchup plugin for creating the renders, which allowed for seamless editing and scene creation. Lumion also offered plenty of assets that could be added to give the scenes more life, helping visualize the proposed building and site.
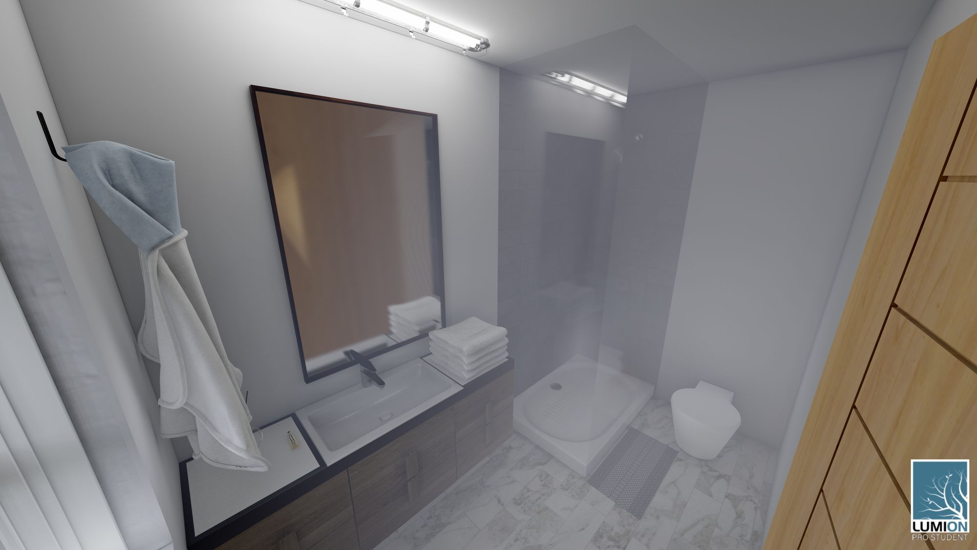
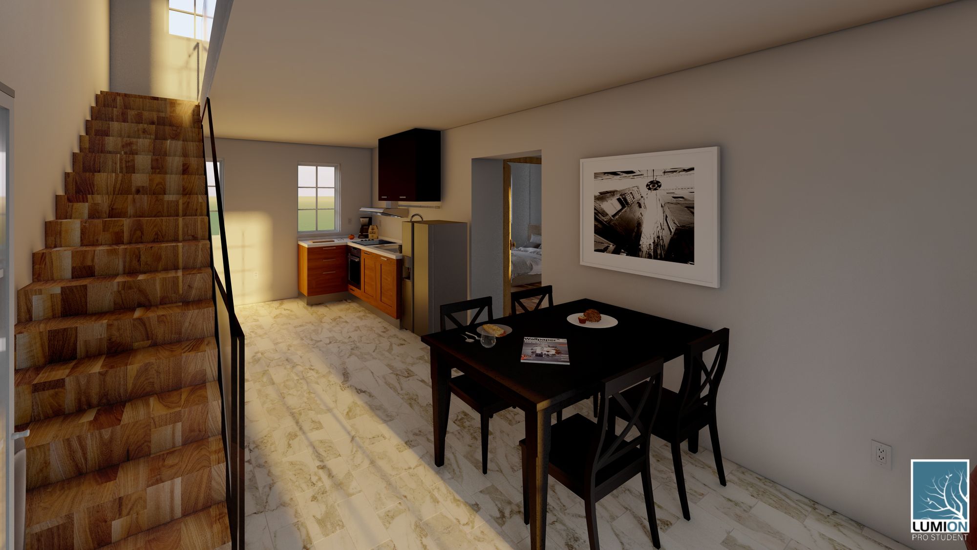
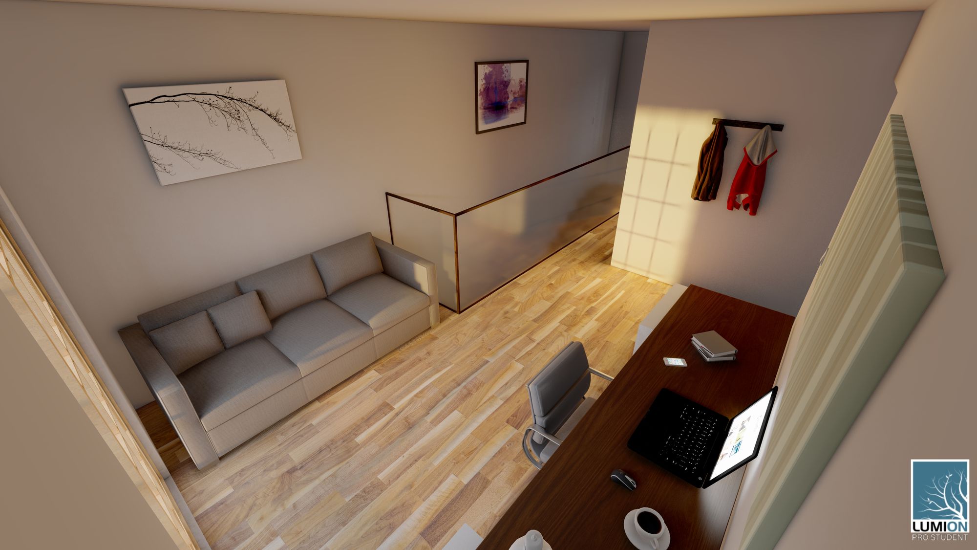
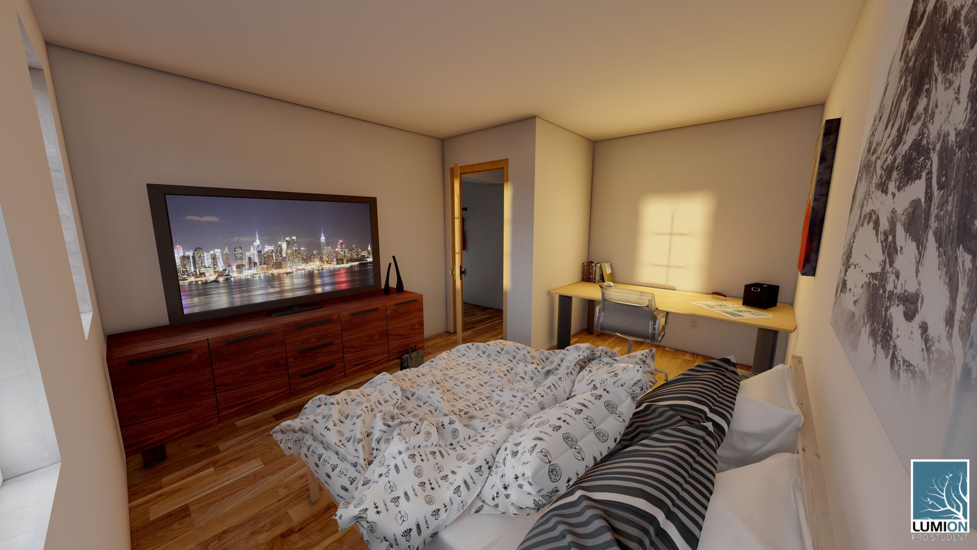
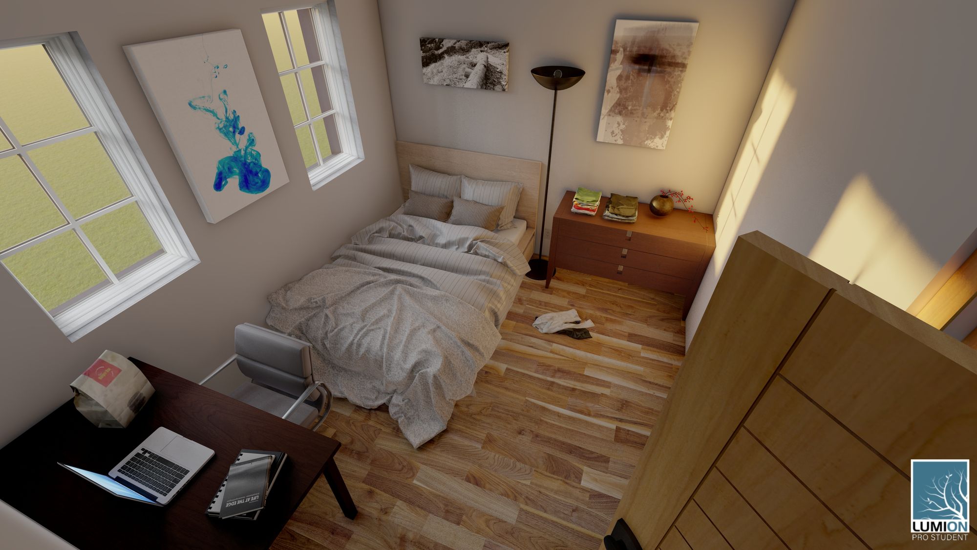
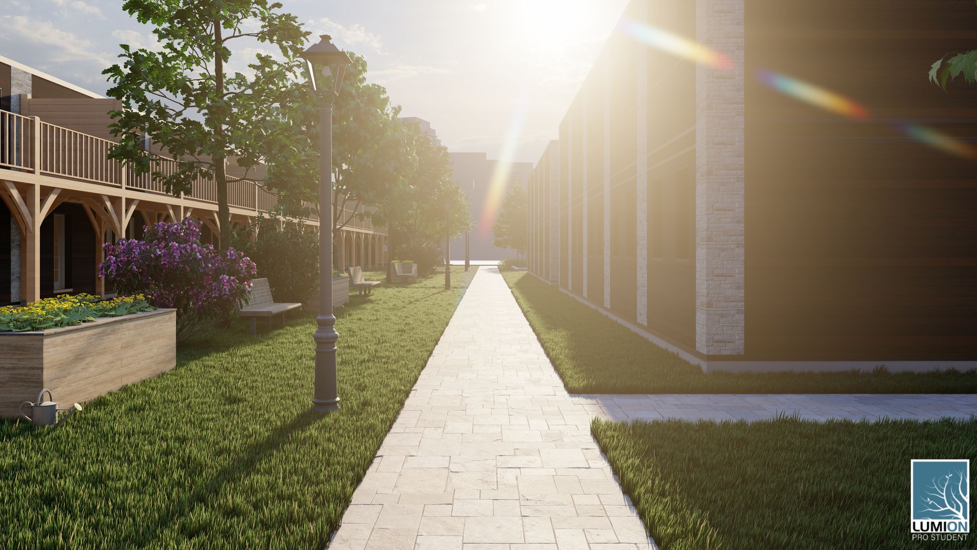

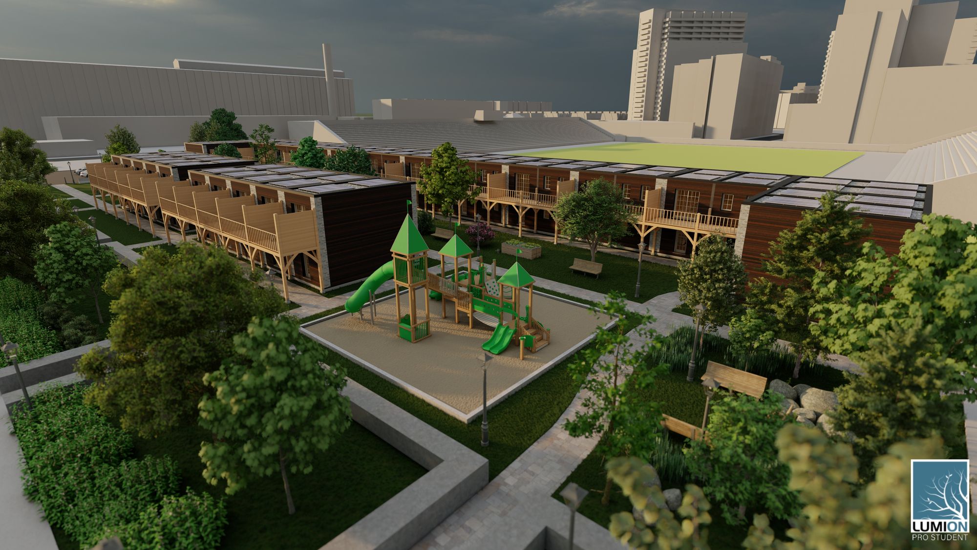
Various renders of the interior and site.
Here is a short video that our team showed during our presentation's closing remarks.
Even though this video is less than 1 minute long, it took my (extremely powerful computer) over 8 hours to render!
Modelling
WUFI and THERM
WUFI
I modelled the building enclosure layers in WUFI for hygrothermal performance, to help determine if the selected materials and design would have any moisture or condensation issues in Toronto's climate. WUFI makes this simple, since common materials already exist in the software, and weather files are also provided.
The temperature and relative humidity charts below are from a 5-year simulation. The interior face of the insulation was a location of interest, since this was an area prone to condensation. The RH over time is decreasing, and does not approach 100%, so moisture issues were not expected.
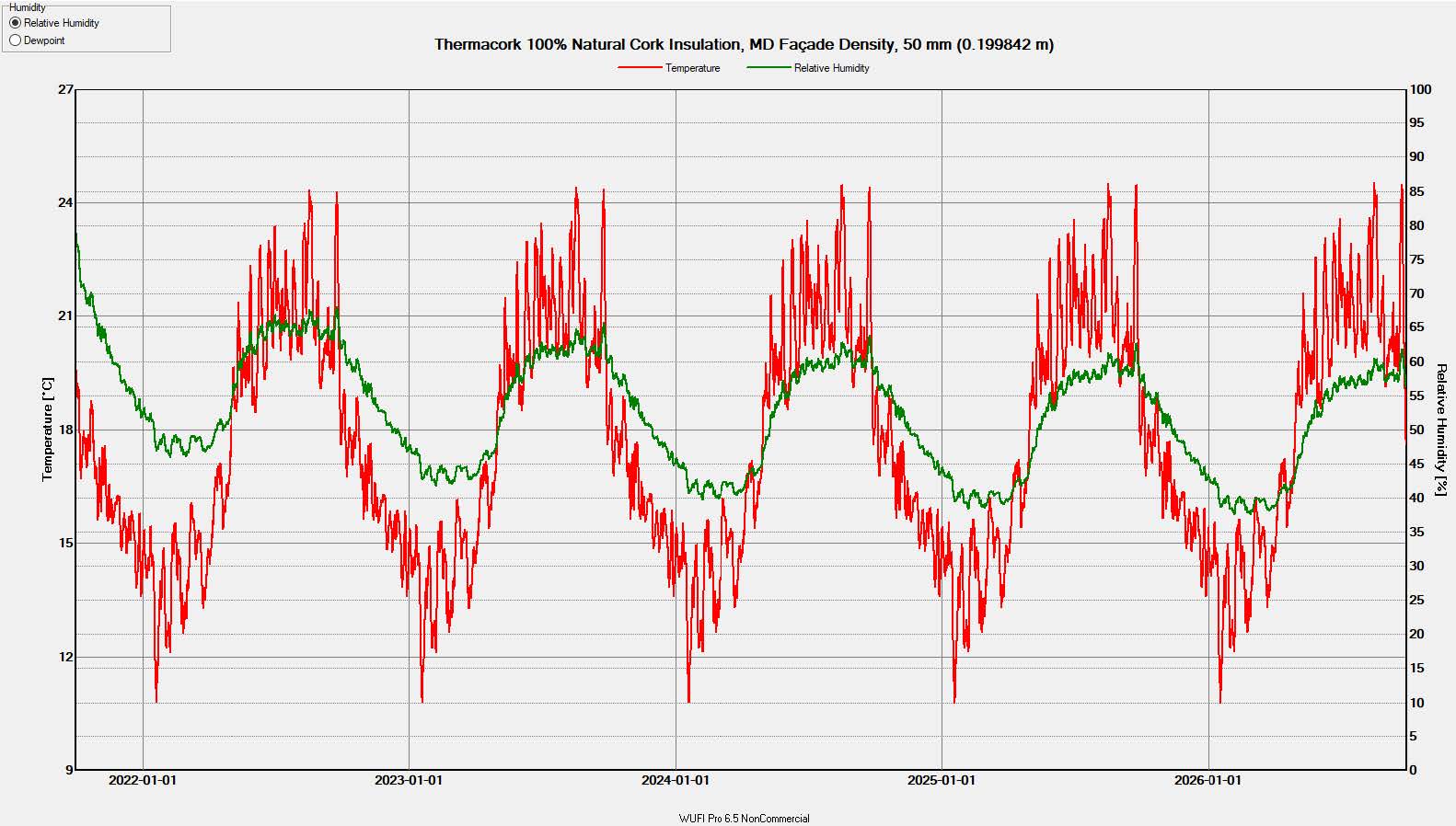

Temperature and relative humidity plot for the interior side of the wall (left) and roof (right) insulation.
THERM
I used LBNL's THERM software for two-dimensional heat transfer modelling of the building enclosure layers. I exported drawings of the wall, roof, and basement wall layers from AutoCAD into THERM, and assigned each material their proper U-Factor. This allowed me to get clear wall R-values, which our team used in energy usage modelling.
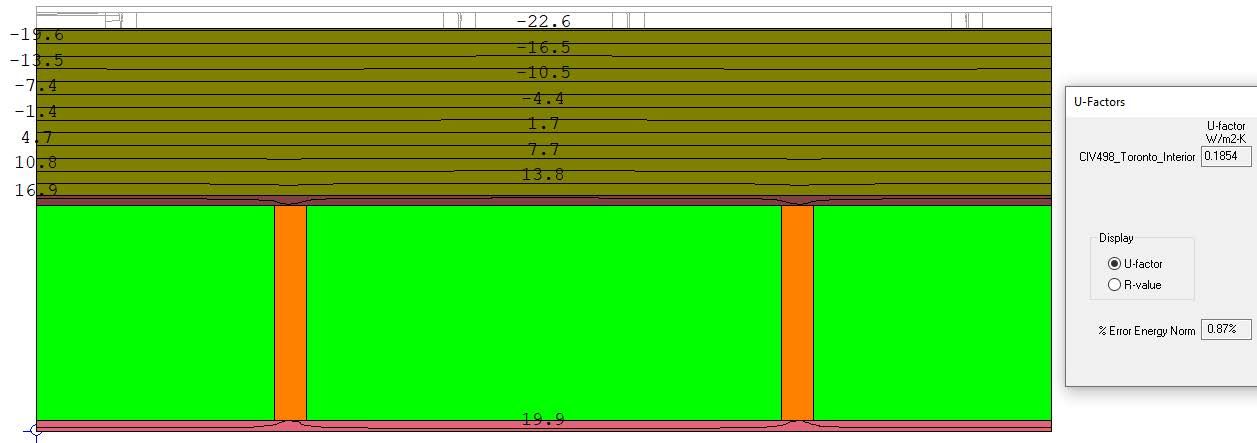

THERM model for the wall (left) and roof (right) layers.
Closing Remarks
Working on a capstone project of this scale while preoccupied by other courses during a purely online semester proved quite the challenge. Many of the design choices were made by myself, and some, now that I look back, could have been better. For example, a sloped roof would have been more fitting for a building of this size in Toronto's climate.
All in all, Sanctuary was a fitting project for the online semester we were forced to have, and a true culmination of the knowledge and skills I learned during my years at UofT.
